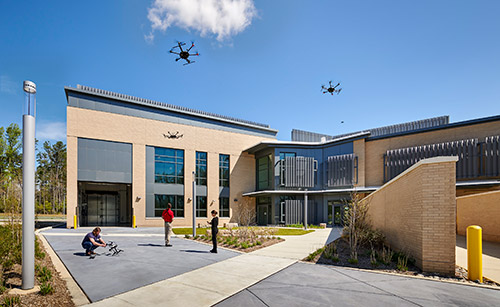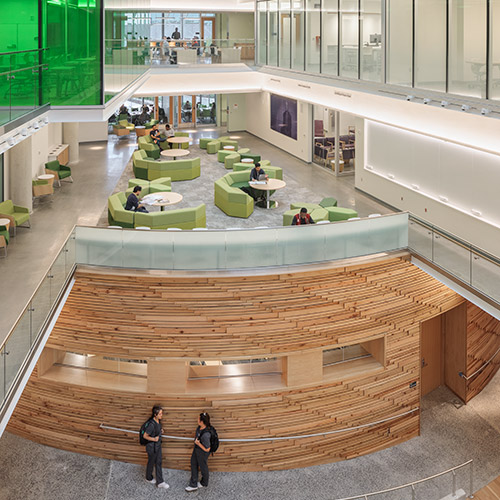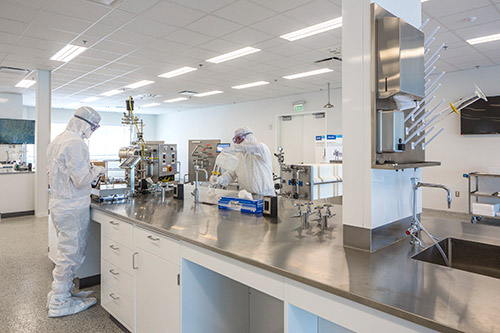Three Key Ingredients
There are three key ingredients for designing successful workforce training facilities:
- Strategic Location: Workforce training facilities need accessibility to public transportation and major highways. Easy access makes it convenient for potential businesses to access the talent pool and training resources available in a location. It can also promote diversity and inclusivity — two factors being weighed heavily by those in the C-suites.
- Adaptability: Facilities need to not only be ready to adopt cutting-edge techniques and equipment but also to facilitate lifelong learning and retraining. Spaces need to handle both classroom and hands-on learning through short-term courses, micro-credentials, and certifications that cater to professional development.
- Community-Centric: Comfortable and approachable casual gathering spaces that complement the formal training areas can help students develop camaraderie, something traditionally found in university settings. These spaces can also help extend the company’s brand and culture.

Corporations are increasingly creating or partnering in the design of training facilities. For example, the Georgia Bioscience Training Center houses state-of-the-art laboratory spaces, classrooms, computer labs, meeting rooms, administrative spaces, and more. The design of the 43,000-square-foot facility accommodates custom-made technologies that simulate bio-manufacturing processes. A training center teaches advanced manufacturing technologies, including mechatronics, metrology, and process controls. Also included are cleanrooms for the training workforce within the USP 797 and 800 compliance codes for pharmaceutical manufacturing to ensure human and pharmaceutical safety.
Workforce training facilities need to not only be ready to adopt cutting-edge techniques and equipment but also to facilitate lifelong learning and retraining. Another customized workforce training facility is the QuickStart EV Training Center in Newton County, Georgia. The 80,000-square-foot, state-of-the-art electric vehicle manufacturing workforce training facility is a critical part of Georgia’s commitment to becoming a leader in the emerging e-mobility industry, in alignment with the processes required by Rivian’s production operations and the state’s commitment to continuously innovate in the field of sustainable transportation and emissions-free mobility solutions.
Military and Defense Partnerships
There is a growing need to support military staff, both during active duty and post-retirement. The Southern Maryland Autonomous Research and Technology building was designed in response to the need to create an educational facility near the U.S. Naval Air Warfare Center and the University of Maryland Unmanned Aircraft Systems Test Site, in a region underserved for undergraduate and advanced degrees. An integrated planning process was used to design an elevated academic facility based on translational engineering research that would grow new jobs in the region. The building houses classrooms, laboratories, conference spaces, and faculty offices. The proximity of research labs to academic and meeting areas promotes interaction, while generous interior glazing showcases “engineering in action” to visitors and building users.
Corporations are increasingly creating or partnering in the design of training facilities. At the Georgia Military and Veterans Education and Training Support Center, the goal was to re-train veterans, who often have difficulties transitioning their military knowledge into professional employment skills. Designed as a “one-stop shop,” the one-level building houses active learning classrooms, science laboratories, advisement rooms, conference rooms, and offices. To create visual connections between students and highlight the high-bay, hands-on training lab, flexible infrastructure/casework, garage-style doors, and high windows were utilized to maximize wall space for tools and display. Four classrooms can be converted into one large conferencing area for job fairs, large-scale training, and other events.

There is an increased need for continuous advancement in biosciences, which can only be done with a well-trained, local workforce. This interest in capitalizing on emerging bioscience trends provided the impetus for the nine sister institutions of the Universities of Maryland in College Park, Baltimore, and Baltimore County to create the Universities at Shady Grove, Biomedical Sciences and Engineering Education Facility.
There is an increased need for continuous advancement in biosciences, which can only be done with a well-trained, local workforce. The unique facility promotes wellness from the design to the advanced course offerings. The interior materials, furniture, and color palette were selected to celebrate the variability of color found in local plant species and the colors of the natural environment of the nearby wetlands. Community is at the heart of wellness, so the central atrium was created where students can study, work collaboratively, and find respite between classes. The building was efficiently designed to perform best in the local climate and has achieved Platinum LEED certification — a rare designation for laboratory facilities.
Cooper Carry has designed more than five million square feet of science and technology facilities in the past 10 years.
