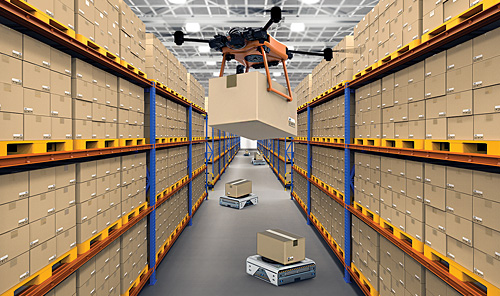Trends in Industrial Design Accelerated by E-Commerce
Future-proofing, building vertically, and mixed-use product integration are three trends that will shape the design of industrial assets for years to come.
Q4 2020

The global shutdown resulting from the coronavirus outbreak has forced many consumers to change their shopping habits, drastically accelerating the penetration and adoption of e-commerce worldwide. In the U.S., online shopping increased by 30 percent in the first six months of 2020 compared to the same period in 2019. This e-commerce surge has put remarkable pressure on retailers to quickly move their inventory online and bolster their distribution networks, resulting in nearly unprecedented demand for warehousing and logistics space across most primary and secondary logistics markets.
While this e-commerce surge isn’t going to revolutionize industrial design, it will accelerate trends in the sector. Three trends specifically will keep shaping the design of industrial assets in upcoming years:
The future of warehouse is undoubtably vertical in dense U.S. markets like Seattle, Los Angeles, San Francisco, and New York. Future-Proofing
The industrial sector is undergoing a significant transformation driven by innovative new technologies such as automated warehouses and autonomous drones and trucks. COVID-19 is only accelerating the adoption of these technologies as more companies implement solutions that keep warehouses operating during unexpected crises. For architects, the principal challenge is to design and implement programmatic and structural elements that can evolve as new technologies are innovated each year. Infrastructure for future electric delivery vehicles is one such example found in most site designs today.
Building Vertically
Today the majority of industrial assets are single-story, tilt-up concrete construction, which is economical, durable, and has a relatively short construction timeline. However, this established model does not suit dense, urban e-commerce hubs with limited land availability at premium prices.
Developers are starting to explore multistory warehouses, which face complex challenges to build. From the engineering challenge of designing taller tilt-up walls or changing over to steel frame structures with metal skins, to stringent city building restrictions and fire safety codes, to the high costs of urban construction, there are many important new design factors. Yet, despite these obstacles, the future of warehouse is undoubtably vertical in dense U.S. markets like Seattle, Los Angeles, San Francisco, and New York; land is scarce in these dense markets and consequently much more expensive, pushing the design vertically to gain area over a smaller footprint, and allowing to keep up with demand for same-day delivery as it reaches new heights.
Local governments and developers are creating mixed-use industrial master plans to better serve their communities by attracting a variety of businesses that complement and strengthen one another. Mixed-Use Product Integration with Industrial While industrial traditionally has been relegated to peripheral industrial zones, it is now becoming increasingly integrated with other uses such as retail, hospitality, entertainment, and office. Local governments and developers are creating mixed-use industrial master plans to better serve their communities by attracting a variety of businesses that complement and strengthen one another. This model not only generates strong business synergies, it also helps mitigate risk by diversifying business types so that economic stability doesn’t hinge on any single sector. Architects are designing these industrial master plans to emphasize place-making and to comply with building typology requirements, such as street exposure, parking, trucking, automobile circulation, pedestrian ways, and common areas.
Industrial master plan facilities are becoming increasingly sophisticated, evolving with new technologies and customer demand. Working with an architectural firm with expertise in function, format, and aesthetic appearance is critical to ensure the success of an industrial project.
Project Announcements
Walmart Upgrades Opelousas, Louisiana, Distribution Operations
01/20/2026
Japan-Based DENSO Expands Lebanon, Tennessee, Logistics Operations
01/20/2026
Integrated Rail and Resources Plans Uintah County, Utah, Operations
01/13/2026
Volvo Group Plans Tacoma, Washington, Distribution Operations
12/29/2025
Hims & Hers Health Expands New Albany, Ohio, Operations
12/28/2025
Stord Expands Hebron, Kentucky, Warehouse Operations
12/25/2025
Most Read
-
The Workforce Bottleneck in America’s Manufacturing Revival
Q4 2025
-
Data Centers in 2025: When Power Became the Gatekeeper
Q4 2025
-
Speed Built In—The Real Differentiator for 2026 Site Selection Projects
Q1 2026
-
Preparing for the Next USMCA Shake-Up
Q4 2025
-
Tariff Shockwaves Hit the Industrial Sector
Q4 2025
-
Investors Seek Shelter in Food-Focused Real Estate
Q3 2025
-
The New Industrial Revolution in Biotech
Q4 2025