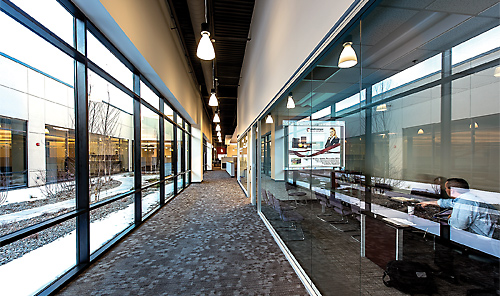You’ve Found the Perfect Site — Now What?
A site’s existing conditions, zoning regulations, and surroundings are just some of the elements that must be considered in order to turn the site into the ideal location for your project.
Q3 2018

As you embark on your design journey, here are the top five things to consider:
1. Existing Conditions
There is a story in every site waiting to be discovered, particularly when it comes to natural features. Study every inch with scrutiny and intrigue. Considerations should include vehicular and pedestrian access, views, topography, drainage, wetlands delineations, seismic zones, and endangered species. Yes, endangered species. I’ve seen many a perfect site rendered virtually valueless by updated wetlands regulations, the presence of four-toed salamanders, or northern red-bellied cooters (that’s a turtle).
A thorough understanding of your site’s natural features can help you avoid a design dilemma. We were once presented with a site where a portion of the premises was too steep to park on, so available parking was limiting the square footage allowed for the existing structure. We flipped the building to the sloped portion of the site, designed an addition and significantly reduced the footprint by making it three-stories tall. This gave way to a large, flat parking field that increased the allowable square footage, and the site was suddenly three times more valuable.
2. Zoning Regulations
When zoning regulations are outdated, they can be restrictive. But, in general, zoning is our friend. Many jurisdictions now allow — and often endorse — special permitting as a means to foster better combinations of open space and built space.
Occasionally, zoning changes or overlay districts present tremendous development opportunities. For example, a suburb outside of Boston recently rewrote the zoning bylaws to allow retail, restaurants, entertainment, and multifamily housing within an office park. The result was a highly successful “live-work-play” community that significantly increased usable square footage while improving the town’s amenities and tax base.
A well-designed site can increase in value well beyond its brick and mortar costs. 3. Quality Over Quantity
A common struggle throughout one’s design journey is the tug-of-war between return on investment and the size of a project. While site characteristics and zoning certainly influence decisions about size, quality must never be left out of the equation.
We worked on a collection of dilapidated mill buildings along a beautiful river where we designed waterfront housing with a marina, keeping the original 11-foot ceilings. But the developer insisted on adding a floor and more units, thus creating eight-foot ceilings instead. As a result, the entire mill character was lost. While size is important, it cannot be a higher priority over quality and character (although you might want to reduce the maximum square footage allowed by 10 percent to make the permitting process a more enjoyable experience).
4. Context
Visual and physical impact on a site’s surroundings must be considered. Most major developments are not stand-alone structures isolated as objects in a field. They are next to office buildings, neighborhoods, churches, and schools. Gestures to the context of the site might include elements of a particular architectural style, a local or regional architectural need or tradition, or even a local iconic form.
We planned and designed a four-building mixed-use campus amidst apple orchards and farms in a conservative and wealthy community with antiquated zoning bylaws and architectural gems within its border. To fit the surrounding context, we presented designs featuring brick façades with large stone-arched entryways and a steeply pitched roof on a turret. A three-story building was designed to appear as a two-story structure with the top floor concealed under a French mansard roof. The campus is now considered by most in town to be one of its new gems.
5. Visual Distinction
An undiscovered property value escalator is what we call visual distinction. It’s the first impression “wow factor” that causes an observer to take a second look and explore further. A well-designed site can increase in value well beyond its brick and mortar costs. Considerations include proper siting and massing of the building, materials, articulation, natural light, repetition, rhythm, balance, symmetry, asymmetry, color, light, shade, and shadow.
We worked on a 600,000-square-foot big box site that had adequate parking and a great location, but the façade was dated with some interior spaces nearly 400 feet from windows. We designed new façades and cut outdoor landscaped courtyards into the darkest parts of the building, creating 500-linear feet of new floor-to-roof windows. The furthest point from natural light was reduced from 400 feet to just over 100 feet, and the visual impact of the façade design and courtyards resulted in the previously empty building being fully leased in a matter of months.
Keeping these details in mind will help you turn that perfect site into a picture-perfect project.
Project Announcements
Hims & Hers Health Expands New Albany, Ohio, Operations
12/28/2025
Poly6 Technologies Expands Eastlake, Ohio, Operations
12/26/2025
Ohio Lumex Expands Solon, Ohio, Operations
12/26/2025
Calgon Carbon Corporation Expands Pittsburgh, Pennsylvania, Operations
12/25/2025
Cascades Expands Eau Claire, Wisconsin, Operations
12/25/2025
P.C. Campana Plans Vicksburg, Mississippi, Production Operations
12/25/2025
Most Read
-
The Workforce Bottleneck in America’s Manufacturing Revival
Q4 2025
-
Rethinking Local Governments Through Consolidation and Choice
Q3 2025
-
Lead with Facts, Land the Deal
Q3 2025
-
Tariff Shockwaves Hit the Industrial Sector
Q4 2025
-
Investors Seek Shelter in Food-Focused Real Estate
Q3 2025
-
America’s Aerospace Reboot
Q3 2025
-
The Permit Puzzle and the Path to Groundbreaking
Q3 2025