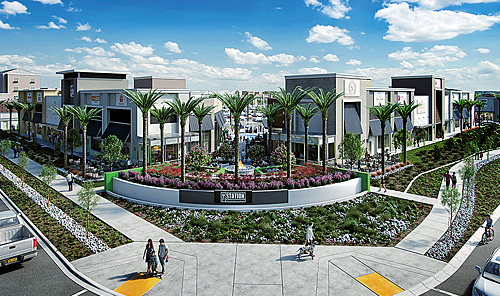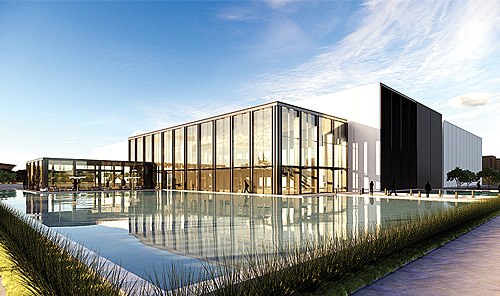The literal driving force behind the industrial surge is the expansion of transportation capabilities worldwide, with international trade becoming the engine of the global economy. Goods are being quickly moved around the world on a massive scale, allowing consumers to receive nearly any product on their doorstep within hours or a few days at most. This constant exchange and transportation of goods has fueled the need for advanced industrial developments and logistics facilities that can keep up with extreme consumer demand.

Modern industrial facilities and fulfillment centers drive efficiency at every level with solutions that maximize operations, design, and logistics. A key trend that is quickly becoming the gold standard in industrial facility design is the implementation of high bay rack-supported buildings — a building type that allows the rack system to provide the main structural support for the entire building, including the roof and walls.
Previously utilized primarily at port facilities, high bay rack-supported buildings are now moving to interior parts of the country creating “logistical ports” offering companies high-volume cubic storage capabilities. These types of facilities are being explored for industrial developments of the future that allow higher structure heights than typical industrial tilt-up buildings, maximizing usable space.
The need for warehousing and industrial space has exploded, driving the desire for large-scale, innovative facilities. As the most innovative industrial building type, it comes as no surprise that high-bay rack-supported buildings rely largely on automation, another key driver of logistical efficiency. Examples of these systems include automated guided vehicles (AGVs) that move products and pallets, robots that retrieve goods, and automated storage systems with robotic shuttles. Outside of the warehouse, circulation plans and systems are an important component, where further efficiencies can be realized through thoughtful integration of cross-docking where structures are designed to accommodate trucks on both sides of the building.
Industrial Master Plans
Another trend that has emerged in response to the surging demand for industrial space over the past decade is the monumental growth in size and scale of industrial master plans. Rather than relegating these massive complexes to peripheral industrial zones, as traditionally has been the case, local governments have started capitalizing on this trend to request the inclusion of other consumer uses, such as retail, hospitality, entertainment or office, which can bring additional revenue, meet the needs of their population, and also mitigate risk by diversifying the types of businesses aggregated in one location. Leveraging place-making design concepts, architects are now designing vibrant mixed-use industrial master plan communities that create synergies for the array of businesses catering to the thousands of employees working on site.
Leveraging place-making design concepts, architects are now designing vibrant mixed-use industrial master plan communities. As society begins to heal from the effects of COVID-19, a shift away from e-commerce and global trade is unlikely. Industrial facilities will continue to develop and transform regions with abundant usable land, creating new centers for innovation and business. Architects and designers are challenged to keep pace with demand, evolving the design of industrial developments, warehousing, and fulfillment centers to keep the lifeblood of the economy flowing.
