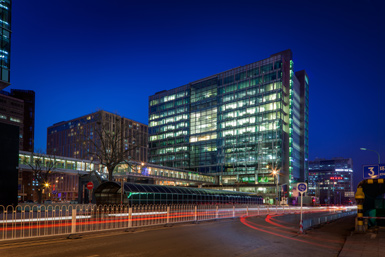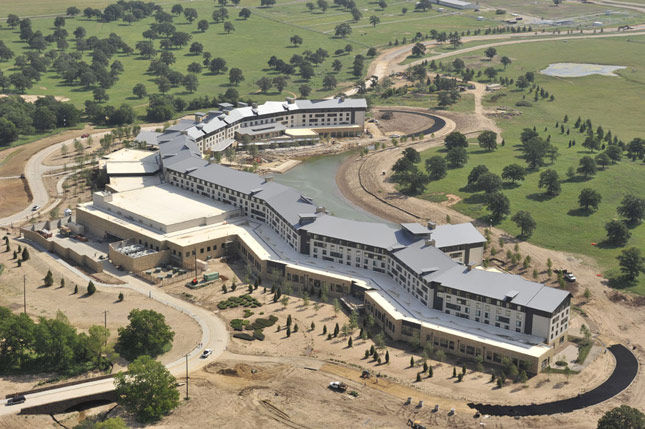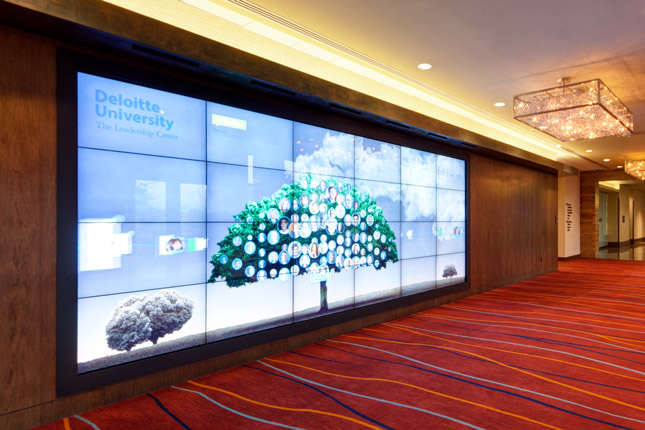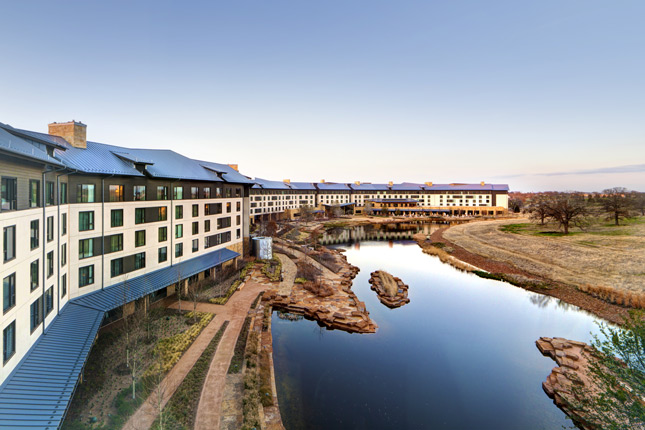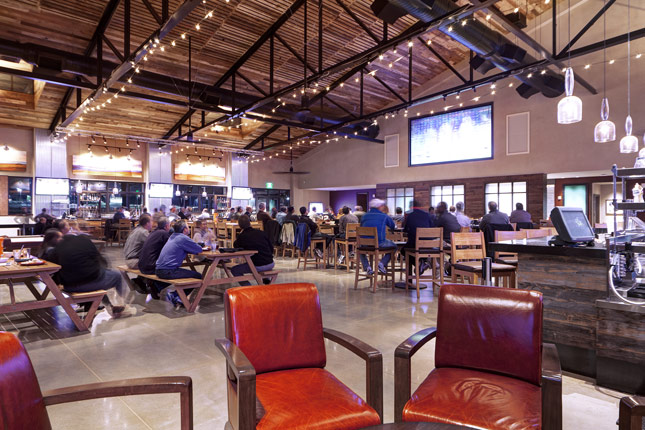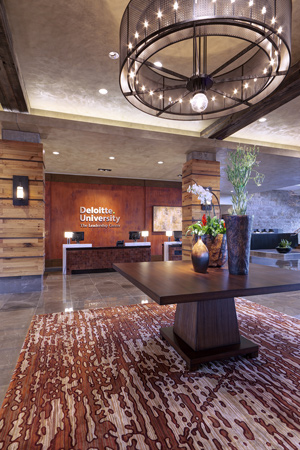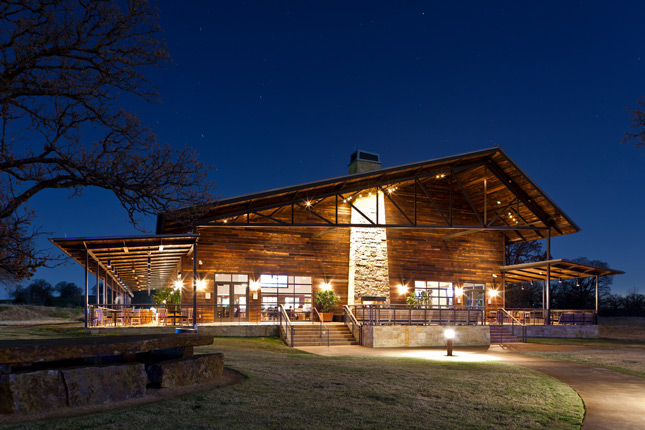Whatever the reason behind a headquarters move, according to the Project and Development Services group at JLL — an industry leader in the management of design, construction, and relocation services for both corporate and institutional clients — behind the walls of every corporate headquarters is a story. The stories — and solutions — that follow encompass how buildings and spaces have been transformed to the innovative, industry-leading corporate and/or regional headquarters we see today. The full gamut of situations are depicted, from meeting intricate logistical challenges to finding customized solutions for complex problems to making a clear statement to reinforce a brand to promoting a more productive workspace.
Airlines Reporting Corporation (ARC)
65,000 sq. ft., Arlington, VA
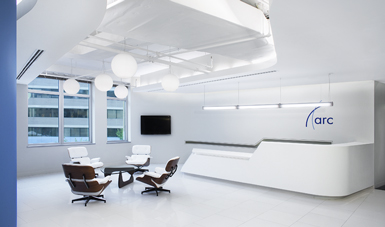
BlueCross BlueShield of Tennessee
950,000 sq. ft., Chattanooga, TN
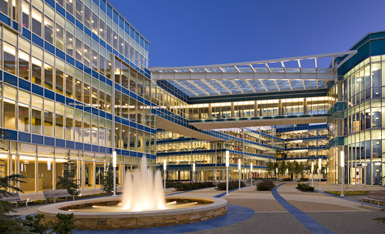
Cirrus Logic
137,877 sq. ft., Austin, TX
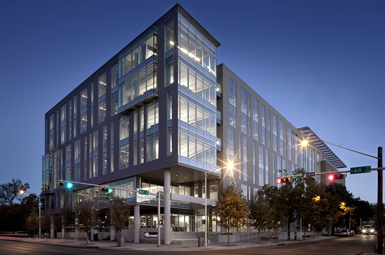
Dassault Systèmes
40,000 sq. ft., Woodland Hills, CA
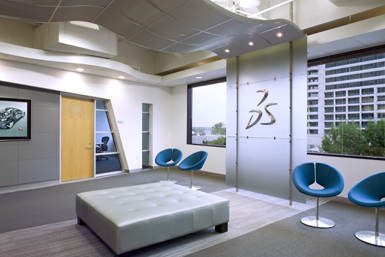
Deloitte University
800,000 sq. ft., Westlake, TX (LEED Gold)
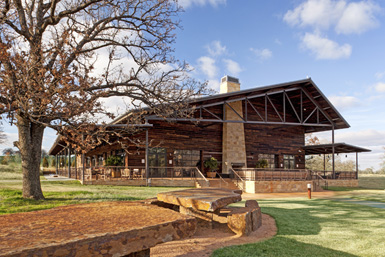
DeVry Education Group
245,000 sq. ft., Chicago, IL
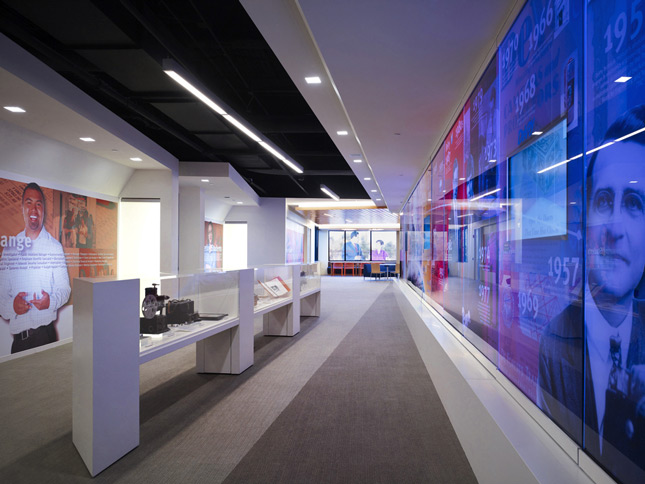
Fossil
535,731 sq. ft., Richardson, TX
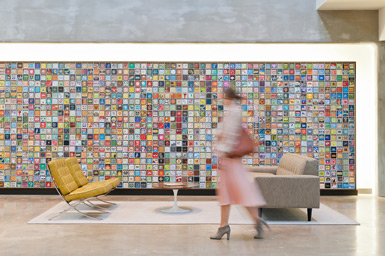
GTECH
117,000 sq. ft., Providence, RI
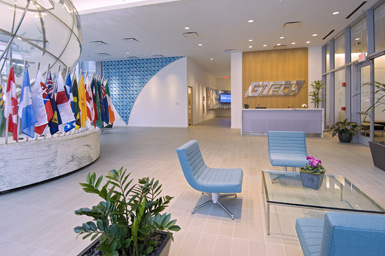
Massachusetts Institute of Technology (MIT)
1.2M sq. ft., Cambridge, MA
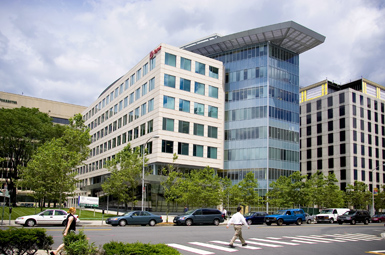
National Grid
312,000 sq. ft., Cambridge, MA (LEED CS and CI Platinum)
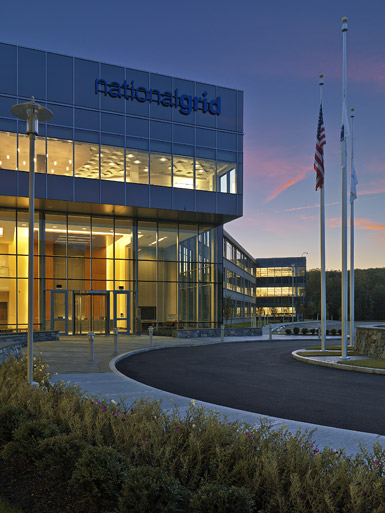
North Highland Worldwide Consulting
70,000 sq. ft., Atlanta, GA
Creating a workspace that attracts talent and fosters collaboration — JLL helped North Highland strategically renovate its headquarters to become a desirable workspace for top talent — and to lure its mostly transient workforce back to the office. By incorporating alternative meeting and workspaces into the design, the space itself promotes exchange of knowledge, collaboration, and a fresh approach to tasks.
Pinnacle Foods
60,000 sq. ft., Cherry Hill, NJ
Creating an open floor plan to encourage collaboration — This project converted a former manufacturing facility into a new open plan workspace with glass-front offices and 30-foot-high ceilings. The design, including interior offices, low workstations, and collaborative areas set new workplace standards for Pinnacle Foods. From design to move-in, the project was completed in less than five months.
Pizza Hut
177,540 sq. ft. on a 20-acre site, Plano, TX
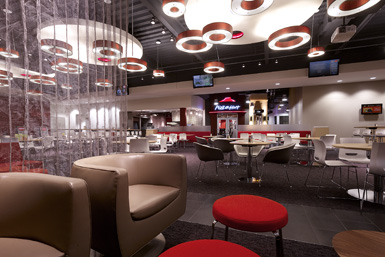
QinetiQ North America
82,000 sq. ft., Reston, VA
Consolidating a national portfolio — After a period of extreme growth, QinetiQ needed to consolidate its new acquisitions into a single location. The company engaged JLL to provide everything from site selection and construction management to landlord interface and furniture procurement.
Technology Company
1.5 million sq. ft., Beijing, China
